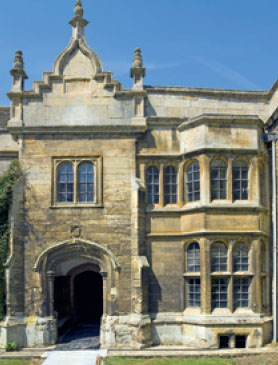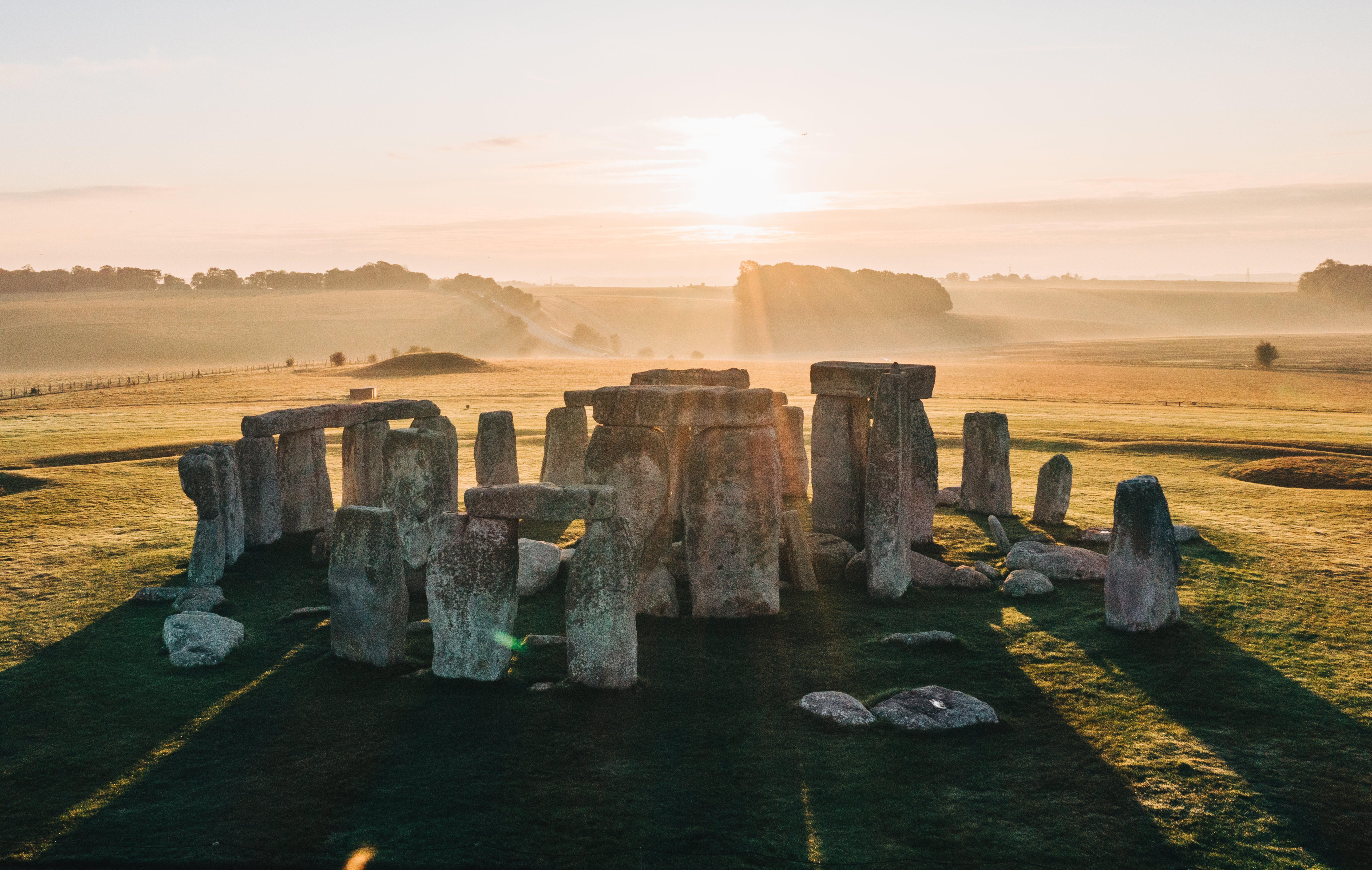The rebirth of Apethorpe Hall
Jeremy Musson is given an exclusive insight into the ongoing rescue of Grade I-listed Apethorpe Hall by English Heritage, one of the finest Jacobean houses in the country that had been on the brink of dereliction


Apethorpe Hall is one of the grand old dames of the English country-house story - a medieval manor house, partly rebuilt around a courtyard in the 17th century. One Lady Ossory's description of its late-18th-century redecoration received the following sharp retort from Horace Walpole: 'I never saw Apethorpe, madam, nor is your account inviting. Old mansions, papered and laid open are like modern-ancient ladies in Polonaises and with bare necks.'
But Walpole would have surely revelled in the antiquity of the house, with its late-15th-century great hall, which itself had been overtaken by first Elizabethan, and then Jacobean, state apartments of the early 1620s. It is also said to be where, in 1614, James I first met his favourite, Villiers, later the Duke of Buckingham, hence the naming of the bedchamber near the King's Chamber as the Duke's Chamber. Large and imperious, this dowager of the Shires seems on the approach to have something of the character
of a Cambridge college, but is built into a slope, in the manner of an Italian town. There are effectively three courtyards, the largest (and lowest) is surrounded by the principal apartments, and there are two service courtyards, west of the hall, with buildings from the 15th century.
The state apartment on the first floor of the south range was created by Sir Francis Fane in 1622-24 expressly for the entertainment of the king, who indulged his passion for hunting in the royal forest of Rockingham. 'On August 15, 1614, it is recorded that he went to Theobalds that night, the next day to Huntingdon, and so to Sir Anthony Mildmay's where he overtook his dogs that went the ordinary progress'.
Crown timber from the forest was granted to Sir Anthony's son-in-law, Francis Fane, for him to enlarge the house, 'for the more commodious entertainment of his Majesty and his company at his repair into those parts for his princely recreation there', and although most of James's visits were before these works - he died in 1625 - these rooms are among the best surviving examples of early-17th-century Court taste.
A life-size statue of James, which once stood in the main court, still stands in the enclosed hall under the Long Gallery. This part of the house reads almost as an independent pavilion of pleasures: expressing the part-palace, part-hunting-lodge character of Apethorpe Hall. There is a ground-floor room on the south-east corner, and a finely vaulted cellar, which might well have been used for less formal hunting breakfasts and drinking parties, which the king is known to have enjoyed in his subterranean grotto at the Banqueting House.
It is the survival of the first-floor Jacobean state apartment, with elaborate plasterwork ceilings and ornate overmantels which explains English Heritage's commitment to one of the most ambitious rescues of an endangered historic house in recent years.
Exquisite houses, the beauty of Nature, and how to get the most from your life, straight to your inbox.
For, despite the importance of this house, it had become one of the most threatened of modern times. Fane's descendants sold the house in 1904 to the Brassey family who employed Reginald Blomfield to restore its 17th-century character (but retaining some early-18th-century work - see Country Life, March 20 and 27, 1909).
The Brasseys sold the house in 1949, after which it became a school, which added modern buildings in the grounds. The school closed in 1982 and the house was bought by a private owner who never occupied the hall and allowed it to fall into decay.
It is tricky to intervene in a privately owned house, but the danger of losing this Grade-I building was well established. Indeed, without basic maintenance by the resident caretaker, George Kelley, it would have deteriorated more rapidly. Supported by English Heritage, the local authority - East Northamptonshire - began statutory action against the then owner.
Despite the house being sold on to a property development company, a compulsory purchase order was confirmed by the secretary of state for the DCMS, after a public inquiry in 2004. English Heritage took over the house in that year, and are carrying out £4 million of essential repair works - today, the house lies swathed in scaffolding.
The new research behind this project makes it one of the most studied country houses in England: it is already the subject of papers at two Oxford University conferences. It will become a landmark in conservation as an exemplary cross-disciplinary project.
The project manager is Nick Hill with architects Rodney Melville and Partners, engineers SFK and builders Bowman and Sons of Stamford. The research into Apethorpe Hall's history is being co-ordinated by John Cattell, with contributions from Kathryn Morrison, James Edgar, Pete Smith and Emily Cole of English Heritage, and other independent specialists.
The Country Life archive, which includes photographs from 1898 and 1909, illustrating the house before and after Blomfield's restoration for the 1st Lord Brassey, has been an important resource. Apethorpe Hall began as a substantial late-15thcentury manor house, built by Sir Guy Wolston, constable of Fotheringhay Castle, sheriff and MP for Northamptonshire. Of this house, the great hall range, running north-south, which divides the main court from the main service court, and the gatehouse, on the north side of the main court, survive.
There is evidence of a substantial building on the south side of the main court before a remodelling first in the 1530s and then more new work in the 1560s by Sir Walter Mildmay, Chancellor of the Exchequer and founder of Emmanuel College, Cambridge - famously the highest-paid Elizabethan 'civil servant', who had acquired the estate in 1551. Mildmay entertained Elizabeth I here in 1566.
James I came first to Apethorpe Hall in 1603 on his journey south, to be entertained by Sir Walter's son, Sir Anthony (JP and Sheriff for Northamptonshire, who had also been ambassador to the court of Henry IV of France): 'The tables were newly covered with costly banquets wherein everything that was most delitious for taste, proved more delicate by the Arte that made it seeme beauteous to the eye.' Anthony Mildmay's son-in-law, Sir Francis Fane (created the 1st Earl of Westmorland in 1624, who took over the estate in 1617) remodelled the Great Chamber, Withdrawing Chamber and King?s Chamber and the Duke's Chamber with interconnecting closets. Fane also added the 110ft Long Gallery (originally above an open arcade), handsomely lit with tall windows on both sides, and the roof above with ?leads? and walkways to enjoy the view.
New research by Jenny Alexander and Kathryn Morrison into the masons' marks has confirmed an attribution of this work to Thomas Thorpe, based at the nearby village of Kings Cliffe, who is known to have worked on London royal palaces and Blickling Hall - a brother of John Thorpe, who worked on Hatfield and Holdenby. Their father had been the master mason for nearby Kirby Hall.
The marks also reveal the ways in which teams of masons worked within their own specialities, and also the deliberately antiquarian parts of some of the 1620s work,for instance, the bay window to the north of the porch to the great hall always thought to be part of the late 15th-century work.
English Heritage has also surveyed the 7th Earl's work, who had built Mereworth Castle in Kent and planned to remodel Apethorpe Hall to designs by Roger Morris. But only the elevation of the south range facing the courtyard was rebuilt, anda library was added on the north range.
One major discovery relates to the state apartment. The original doors from the Withdrawing Chamber to the King's Chamber, and then on to the closets beyond, had been filled in later. Thus the corridor, from the Withdrawing Chamber in the north range to the Long Gallery in the east, originally bypassed the King's Chamber, which had a different access. The plasterwork in these rooms has been meticulously restored by Philip Gaches of Market Deeping. Dr Claire Gapper has compared it in quality to the work of Stanyon at Blickling and elsewhere.
The most thrilling sight, at present, has to be the handsome 17th-century roof structure of the Long Gallery range, which is being repaired, and lies stripped of its Collyweston rooftiles. They stretch out like the ribs of a great upturned boat, suggesting the scale and princely quality of the 1620s rebuilding, and illustrating what could have been lost.
The use of the roof walkway evident on the lead flats is underlined by the presence of small sheltered spaces behind the gables on the east front, where the stairs brought a visitor to this spectator platform, presumably to watch the king hunting as much as anything. The dormers on this roof level were added in about 1700.
The English-Heritage-managed restoration programme deals only with the important fabric at immediate risk, and the removal of the derelict modern buildings, which have blighted the setting of the house. In 2008, when the restoration is complete, the house will be marketed to find a new private owner. 'Beyond repair of the plasterwork and panelling, we are not embarking on any decorative work as such,' observes project manager Nick Hill.
Dr Simon Thurley, English Heritage's chief executive, notes that 'only a couple of times before has there been a chance for us to be so closely involved in the restoration of a building of this significance'. He believes that the future for Apethorpe has to be in private hands: 'It can be extremely expensive to maintain such buildings in State ownership'.
The best solution must be to allow the house to return broadly to the function for which it was built, the sale price hopefully recovering the costs borne by the State in a carefully budgeted restoration, with an appropriate degree of public access. Apethorpe has already now been 'laid open', but not in the sense that Horace Walpole meant. The overall exercise of this programme of research, recording and restoration has already had a value for the public interest that perhaps cannot easily be quantified in fiscal terms, but one for which we are all the richer.
Country Life is unlike any other magazine: the only glossy weekly on the newsstand and the only magazine that has been guest-edited by HRH The King not once, but twice. It is a celebration of modern rural life and all its diverse joys and pleasures — that was first published in Queen Victoria's Diamond Jubilee year. Our eclectic mixture of witty and informative content — from the most up-to-date property news and commentary and a coveted glimpse inside some of the UK's best houses and gardens, to gardening, the arts and interior design, written by experts in their field — still cannot be found in print or online, anywhere else.
-
 Summer Solstice, Roger Federer and battle of the Popes: Country Life Quiz of the Day, June 23, 2025
Summer Solstice, Roger Federer and battle of the Popes: Country Life Quiz of the Day, June 23, 2025Monday's quiz asks whether the middle of summer is actually a moveable feast.
-
 The breathtaking English landscape that inspired Tolkien's Middle-earth: Quentin Letts on his heaven in Herefordshire
The breathtaking English landscape that inspired Tolkien's Middle-earth: Quentin Letts on his heaven in HerefordshireQuentin Letts is best known as a merciless sketch writer and critic — but when he's back home at Herefordshire he embraces a very different life.
